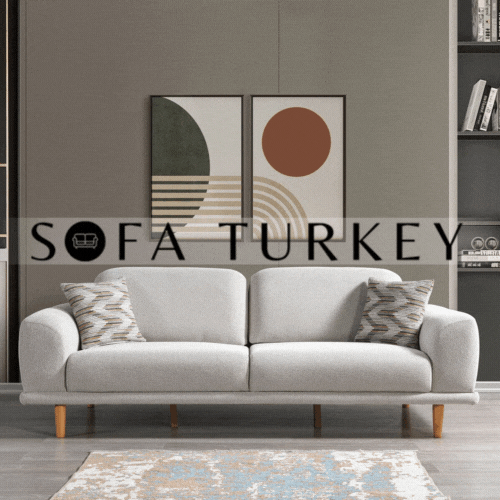HASAN SÜZER ETHNOGRAPHY MUSEUM
The building which is located at Hanifoğlu Street of Bey ward of Gaziantep was built in the early years of this century. After several changes in ownership, it was purchased by the businessman Hasan Süzen in 1985 in an extremely poor state and was denoted to the Ministry of Culture and Tourism after it was restored on the condition that it would be used as “Hasan Süzen Ethnography Museum”.
The building is composed of three floors above a cellar which is carved into the bedrock, and has three entrances with two of them opening to the main road, and the third having access to a side road. From the ornamented large door on the front façade, one enters the central courtyard called “hayat” while the small door leads to the “selamlık” section (men’s quarter). On the southwest corner of the court, there is a separate two storey building with a sitting room upstairs and hearth and toilet on the ground floor. This section was used by the servants of the household. Court is paved with coloured stones, displaying a fine craftsmanship. Basement floors consist of two interconnected spaces with an approximately 2 metre difference in elevation between the two. The basement which is completely carved into the bedrock and which resembles a cave holds jars for storing olive oil and grape syrup (pekmez), sections for storing food and a well. There is also a big loom in this section.
On the ground floor there is the kitchen which is called the “hearth room”, the bath and the fire places which heat the bath and this section of the house, and stairs which reach the first floor from two sides. The bath has all the typical features of a Turkish bath and is heated with steam coming from the stokehole (Külhan) and passing from the floor level. The room to the right of the entrance is the “tandır room”. Tandır is a sunken stone fire place. A stool is placed over it and a large quilt is layed over the stool creating a local heating system. There is a fountain in the hallway of the first floor which stands out with its stone workmanship and coloured decorations and three separate rooms looking on to the court. One of the rooms is arranged as bride inspection room, the second as a work room where daily life is pursued while the third room is the “selamlık” part where male guests are received.
Two of the rooms on second floor are designed as the harem section reserved for the lady of the house. There is a glassed in room on the third floor which functions as the passageway to the terrace and the “dove house”. This section is a quiet corner where one can rest after the tiring tasks of the day. The different spaces of the building are decorated with local furniture and other items according to their functions regarding the daily life and the exhibition is brought to life with realistic mannequins.
















 Afrikaans
Afrikaans Shqip
Shqip አማርኛ
አማርኛ العربية
العربية Հայերեն
Հայերեն Azərbaycan dili
Azərbaycan dili Euskara
Euskara Беларуская мова
Беларуская мова বাংলা
বাংলা Bosanski
Bosanski Български
Български Català
Català Cebuano
Cebuano Chichewa
Chichewa 简体中文
简体中文 繁體中文
繁體中文 Corsu
Corsu Hrvatski
Hrvatski Čeština
Čeština Dansk
Dansk Nederlands
Nederlands English
English Esperanto
Esperanto Eesti
Eesti Filipino
Filipino Suomi
Suomi Français
Français Frysk
Frysk Galego
Galego ქართული
ქართული Deutsch
Deutsch Ελληνικά
Ελληνικά ગુજરાતી
ગુજરાતી Kreyol ayisyen
Kreyol ayisyen Harshen Hausa
Harshen Hausa Ōlelo Hawaiʻi
Ōlelo Hawaiʻi עִבְרִית
עִבְרִית हिन्दी
हिन्दी Hmong
Hmong Magyar
Magyar Íslenska
Íslenska Igbo
Igbo Bahasa Indonesia
Bahasa Indonesia Gaeilge
Gaeilge Italiano
Italiano 日本語
日本語 Basa Jawa
Basa Jawa ಕನ್ನಡ
ಕನ್ನಡ Қазақ тілі
Қазақ тілі ភាសាខ្មែរ
ភាសាខ្មែរ 한국어
한국어 كوردی
كوردی Кыргызча
Кыргызча ພາສາລາວ
ພາສາລາວ Latin
Latin Latviešu valoda
Latviešu valoda Lietuvių kalba
Lietuvių kalba Lëtzebuergesch
Lëtzebuergesch Македонски јазик
Македонски јазик Malagasy
Malagasy Bahasa Melayu
Bahasa Melayu മലയാളം
മലയാളം Maltese
Maltese Te Reo Māori
Te Reo Māori मराठी
मराठी Монгол
Монгол ဗမာစာ
ဗမာစာ नेपाली
नेपाली Norsk bokmål
Norsk bokmål پښتو
پښتو فارسی
فارسی Polski
Polski Português
Português ਪੰਜਾਬੀ
ਪੰਜਾਬੀ Română
Română Русский
Русский Samoan
Samoan Gàidhlig
Gàidhlig Српски језик
Српски језик Sesotho
Sesotho Shona
Shona سنڌي
سنڌي සිංහල
සිංහල Slovenčina
Slovenčina Slovenščina
Slovenščina Afsoomaali
Afsoomaali Español
Español Basa Sunda
Basa Sunda Kiswahili
Kiswahili Svenska
Svenska Тоҷикӣ
Тоҷикӣ தமிழ்
தமிழ் తెలుగు
తెలుగు ไทย
ไทย Українська
Українська اردو
اردو O‘zbekcha
O‘zbekcha Tiếng Việt
Tiếng Việt Cymraeg
Cymraeg isiXhosa
isiXhosa יידיש
יידיש Yorùbá
Yorùbá Zulu
Zulu